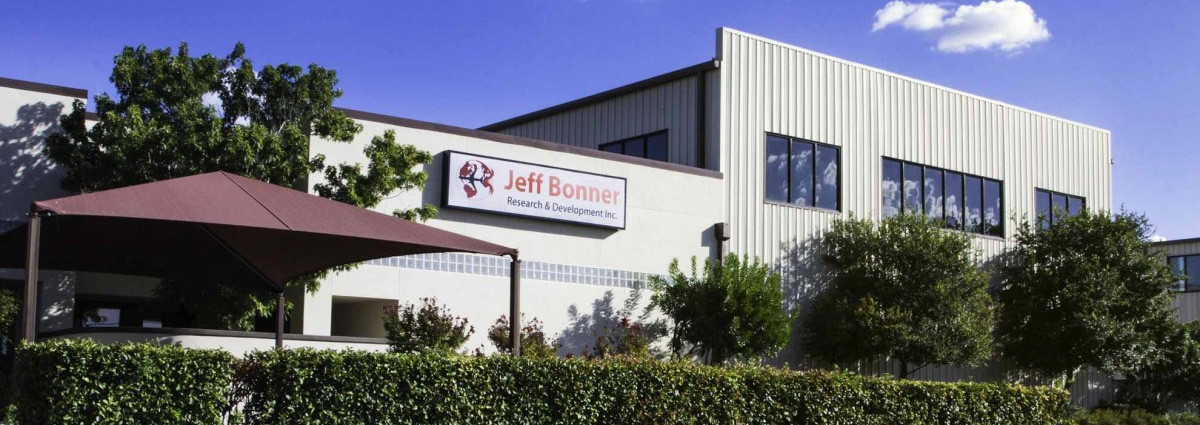Jeff Bonner R&D has launched another phase of expansion to their facility and is set to be completed by early December 2013. This phase will add the fourth building since 1996. This expansion will include a new 24,000 sq ft building for JBRND, a skywalk connecting the buildings, an updated main entrance to their original building, and a new 18,000 sq ft parking lot to accommodate additional employees. The updated main entrance is already completed and the rest of the projects are underway.
Once fully completed JBRND will now feature a full sized window shop with a fuselage check fit structure, an enlarged electrical shop, a full scale aircraft interior mock up space that can simultaneously fit two 747 upper and lower decks. New equipment is also being installed which includes an 10in x 24in CNC lathe with live tooling, and a massive new 5 axis CNC milling machine with a cut space of 15ft x 10ft x 4ft.

